top of page
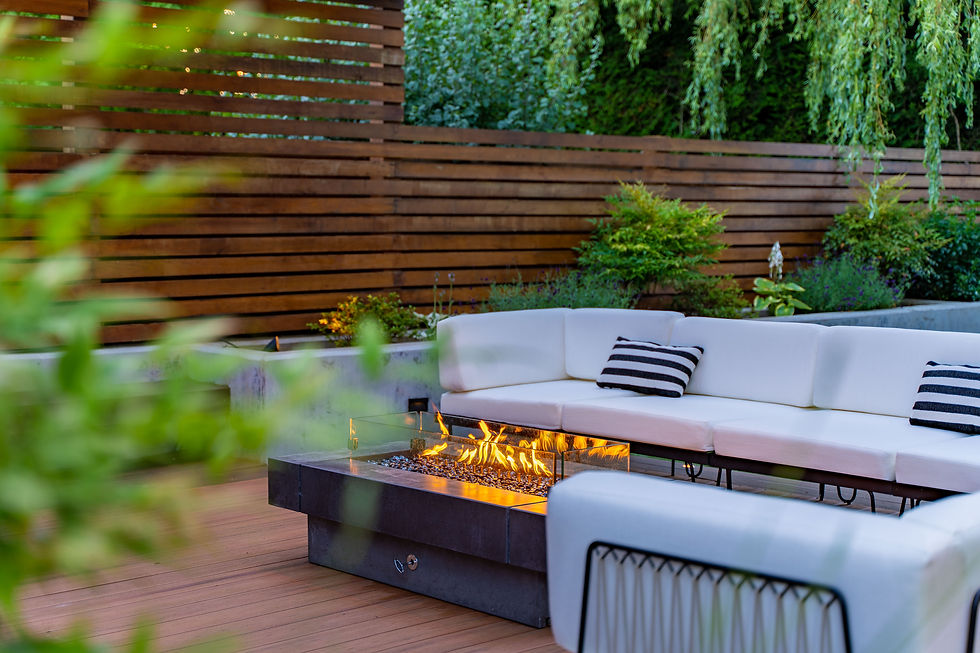
TRANSVERSE
RICHMOND 7,200 SF
ARCHITECT
GENERAL CONTRACTOR
BlackFern Construction Ltd.
Welcome to this stunning project in Richmond Stevenson area, where family gatherings and outdoor entertainment come to life. Set on 7,200 sq ft of land, the design features an inviting open trellis with an outdoor BBQ a cozy fire pit, perfect for summer get-togethers. The entrance showcases an unique wood boardwalk that not only accessibility but also preserves the of two magnificent maple trees. With thoughtfully selected shade-tolerant plants like Hydrangea and Hosta the front yard creates a serene buffer from the bustling street, offering a beautiful view for the family to enjoy.

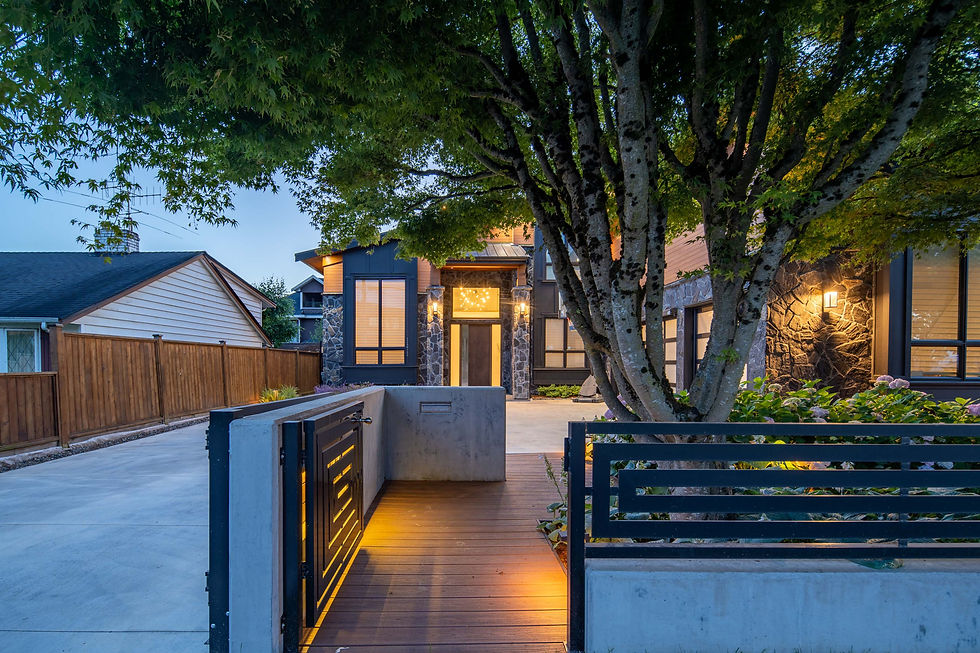


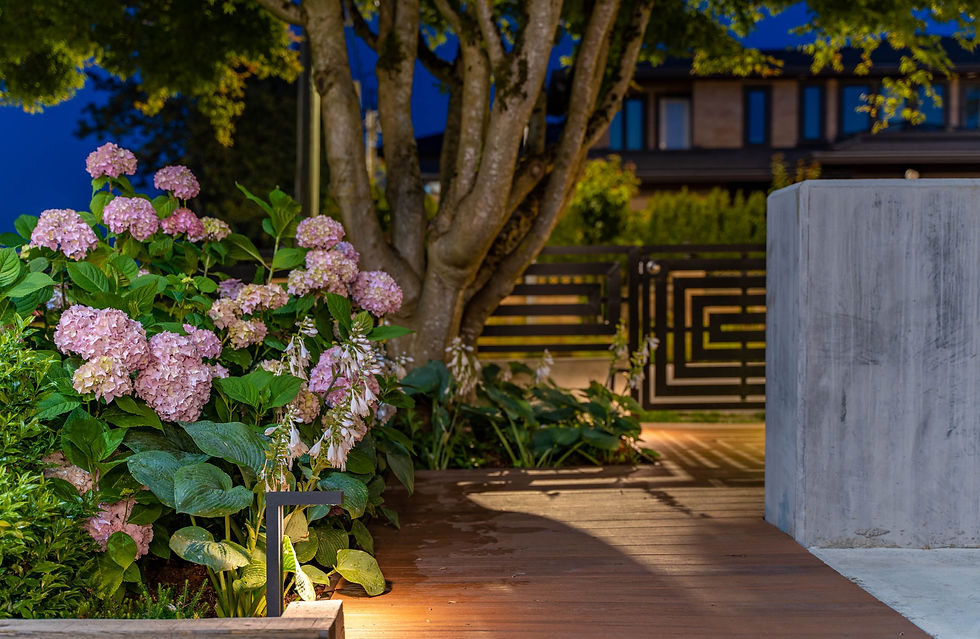

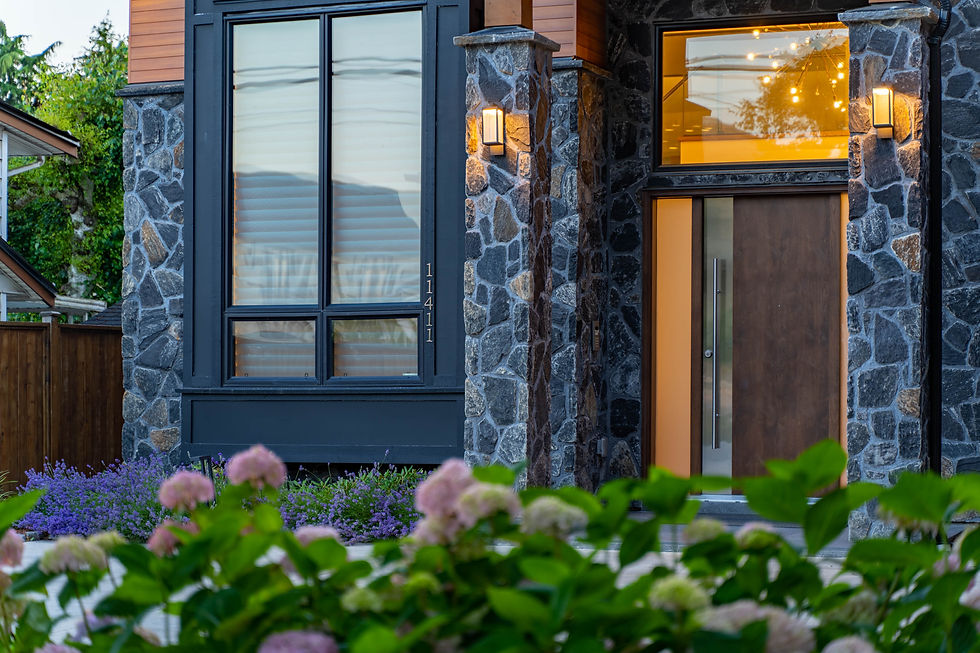
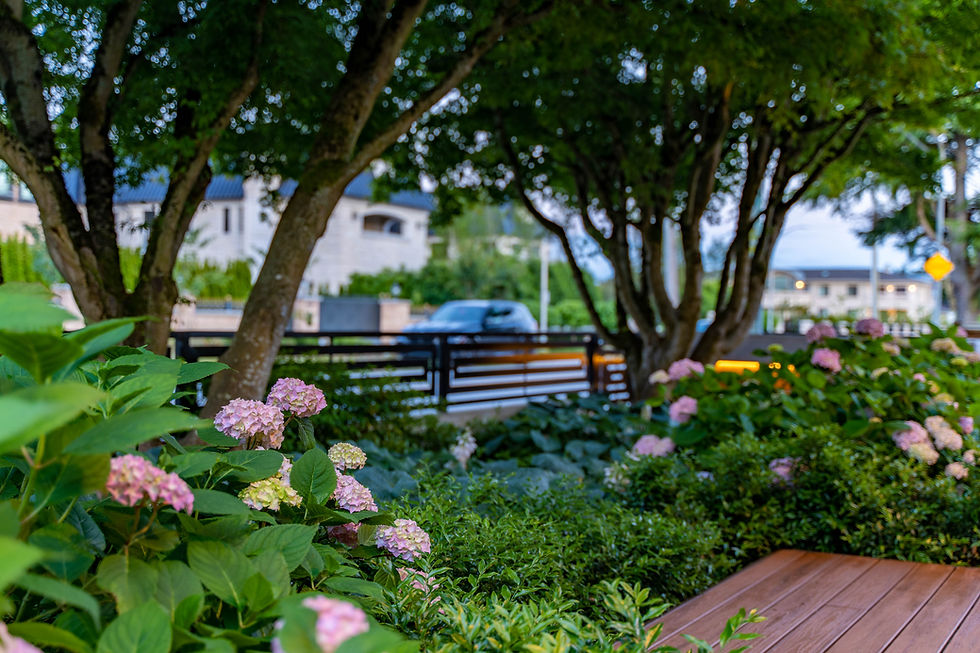

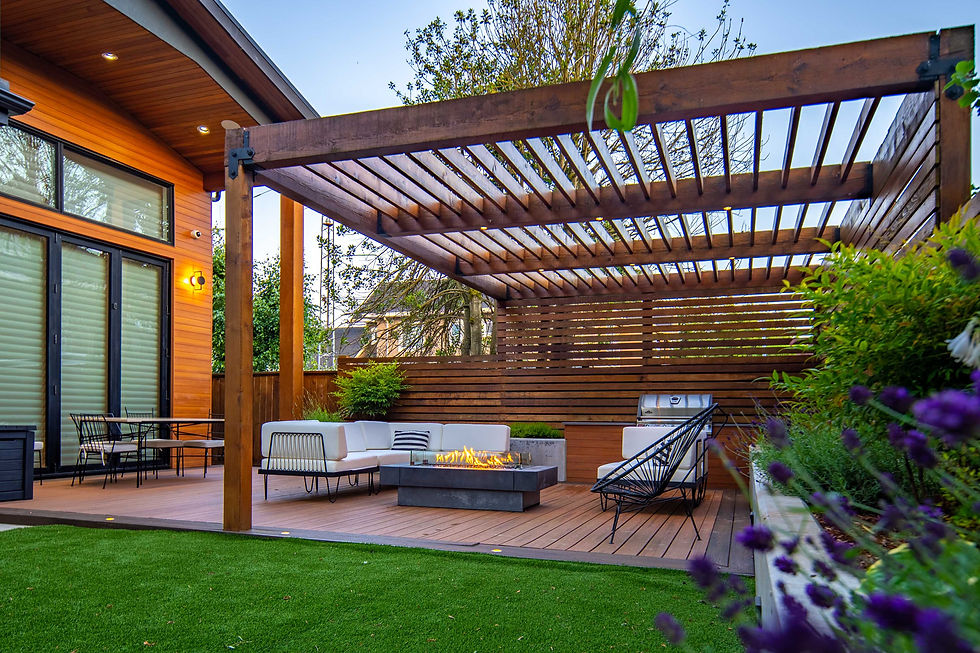

No 2 Rd
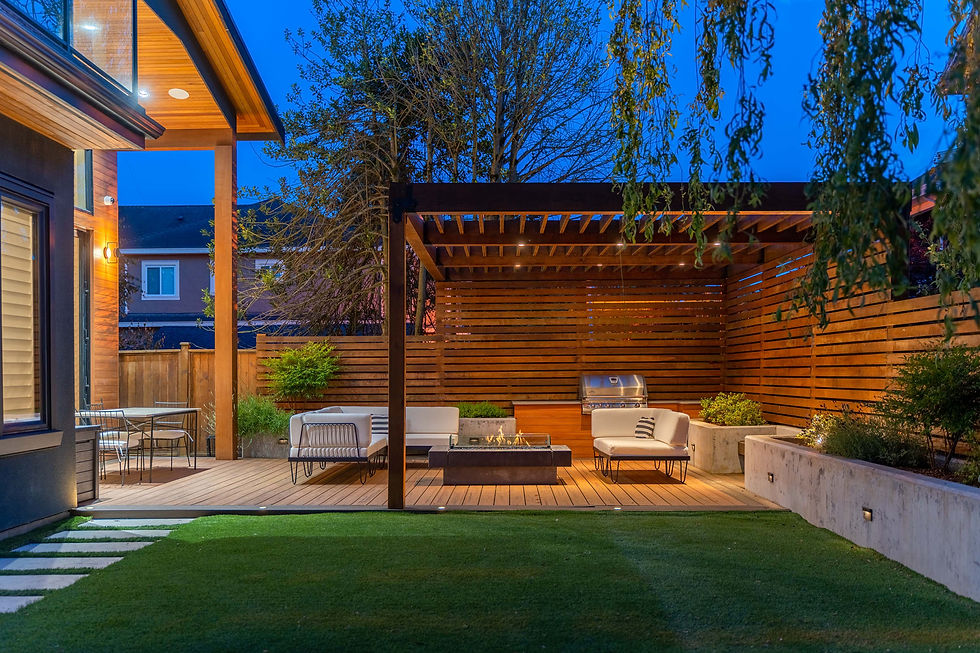



bottom of page
